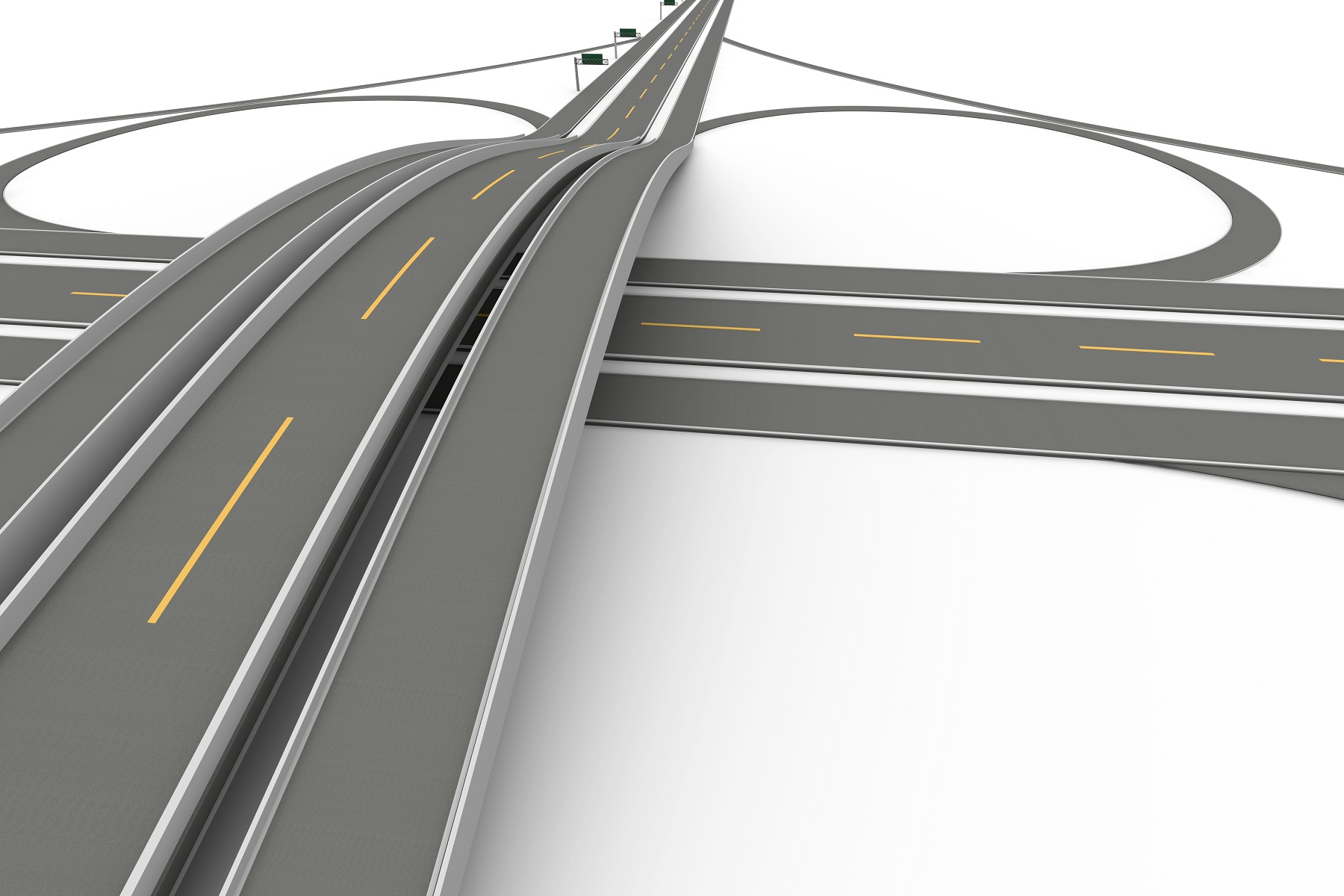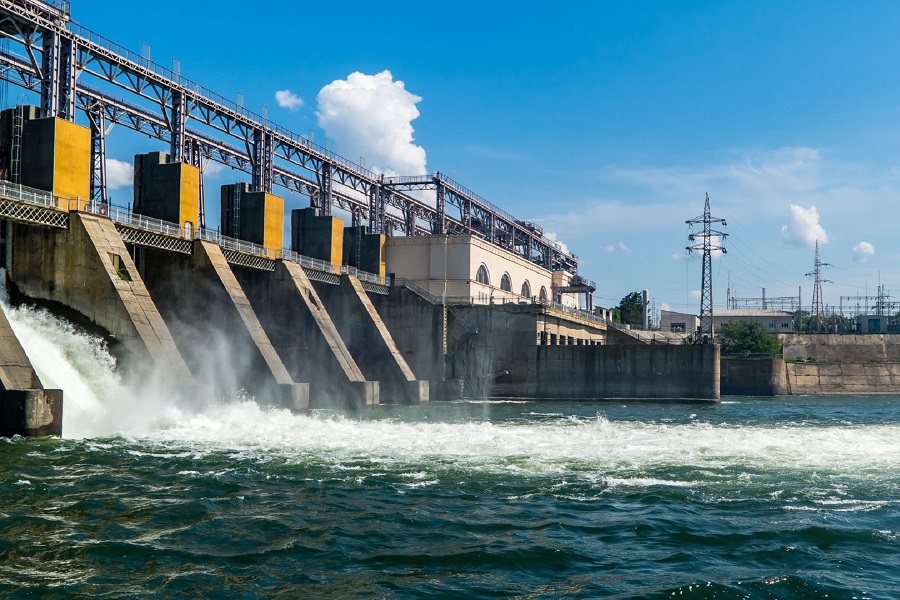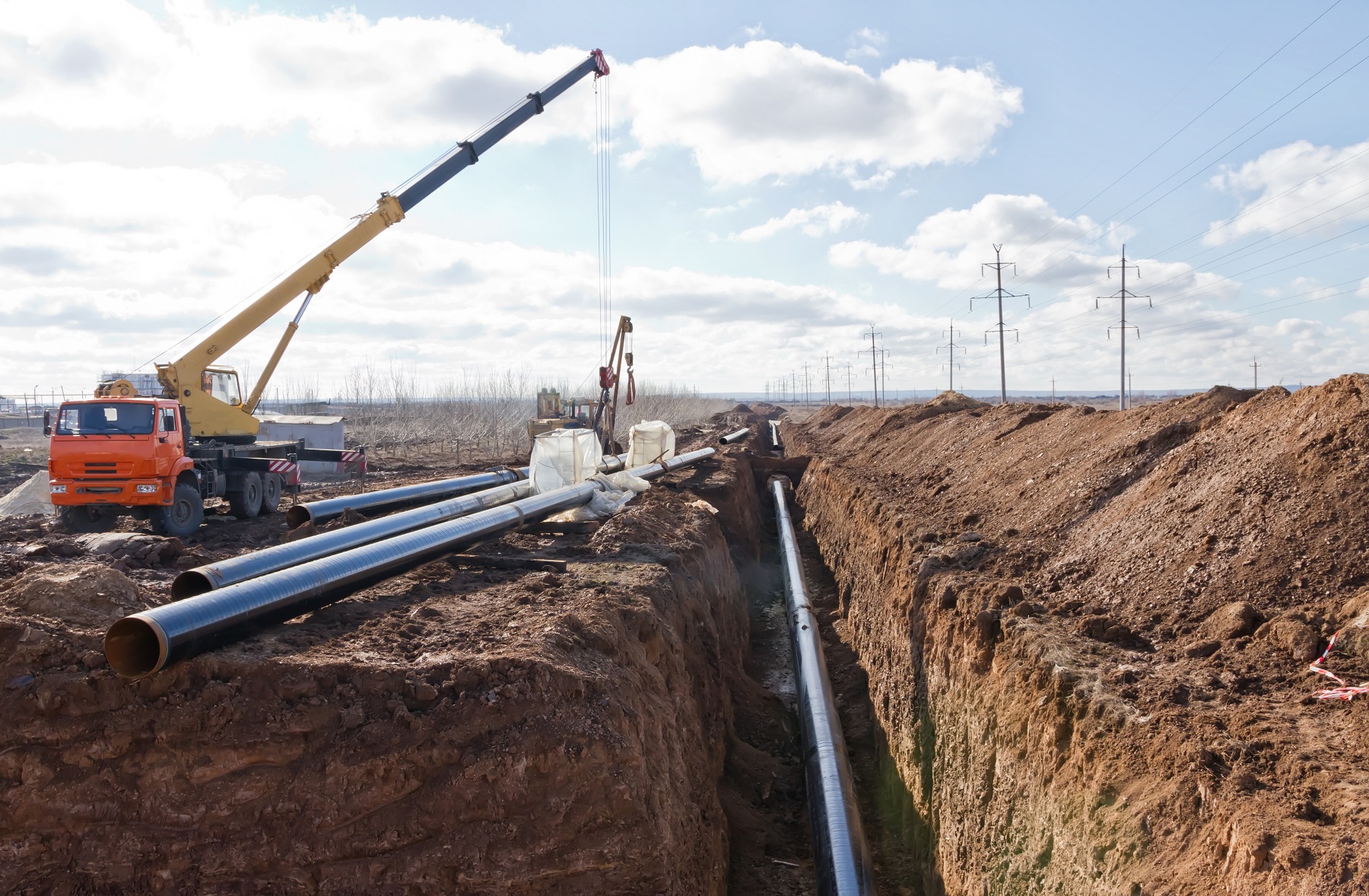Structural Engineering
Our engineering experience doesn’t stop in the office, we have years of on-site building industry experience to provide you with the best Structural Solutions.
Service Overview
Statiker has the experience to ensure that the structure is optimised for residential, commercial and industrial developments. We specialise in providing quality and cost-effective engineering designs. Our engineering team has extensive experience in the design and documentation in all aspects of structural design.
We keep up to date on all the latest industry information and news, and our staff are always attending regular courses.
RESDENTIAL DESIGN
Residential developments
Project Homes
Custom Luxury Homes
Multi Storey residential developments
Mixed Use Developments
Townhouse Developments
House extensions and decking
Granny flats
Swimming pool
Retaining walls
COMMERCIAL & INDUSTRIAL STRUCTURAL DESIGN
Industrial and factory warehouses
Office buildings
Residential apartments and retail stores
Production facilities
Education & Public buildings
Multi-level Office/Apartment Buildings
Service Stations
Services including but not limited to:
Reinforced Concrete Detailing
Timber Design Detailing
Underpinning Design
Concrete Scanning
Stuctural Steel Detailing
Foundation Rectification
Site Inspections
Dilapidation Reports
WHY SHOULD YOU TALK TO STATIKER
90% of our projects are completed within 5-day turn-around time.
We us the latest in software and technology
Our engineering experience doesn’t stop in the office, we have years of building industry experience.
This means we understand and appreciate our role as part of the bigger picture, so that we can help you with your engineered solutions that are in accordance with your budget constraints and help bring in your projects on time.
SOME OF THE STRUCTURAL PROGRAMS WE USE
AUTOCAD
REVIT
Microstran (Structural Steel design and analysis program)
Multiframe Residential Timber Framed Construction ver2.02
Design IT ver3 for LVLs
Hyne Design 7
TEDDS Lite – The Calculation Pad for Structural Engineers
STK – Structural Toolkit
SLB – Slabs
F.A.Q.
Have you got further questions about this service? Why not get in touch and speak to one of our experts who will be more than happy to answer them for you.
What is a Waffle Slab?
A waffle pod concrete raft slab is the most common type of slab being done in the housing market industry. Approximately 90% of all slabs are done using this system.
A waffle slab is constructed , with polystyrene pods forming voids underneath the slab and providing concrete slab support and thermal insulation.
The waffle pods are placed in a grid pattern with spaces in between the pods called ribs. These ribs and the edge beams, form as a type of beam and slab design.
The waffle pod slab means that you can get your house or factory slab poured and constructed quicker as you don’t need to excavate any trenches.
What is a Raft Slab?
A raft slab, aslo called a slab on ground, or an engineered slab, usually consists of having the reinforced concrete slab connected to reinforced concrete beams or footings.
The engineers will need to calculate the loads on the Raft Slab and then will be able to work out the thickness of your slab, and the dimensions of your beams or footings.
Do I need any beams?
Every type of project will need to be assessed independently, but generally if there are load bearing walls that are unsupported, then you will most likely require some steel beams.
Also if you have long spans in some rooms, they may also require steel or timber beams to support the roof loads.
Why do I have to put piers below my slab?
Most soils in your property are usually unsuitable as a foundation for your new home.
If this is the case, then you will be required to install piers below the slab. This will be excavated to a suitable bearing capacity usually nominated in your Site Classification Report.
The piers are there to prevent any cracks or settlement in your newly built home or building.
Related Services
Traffic Engineering
Statiker’s traffic team provides swept paths, traffic control plans, construction traffic management reports & more for your next projects.
Stormwater & Hydraulic
At Statiker, we understand the technical, and environmental factors that influence the stormwater management.
Civil Engineering
Statiker’s specialist engineers help our clients plan and manage all aspects of civil infrastructure projects, from land subdivisions through to highways, airports and more.


